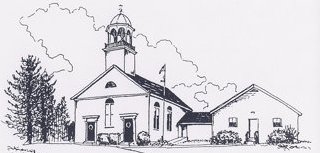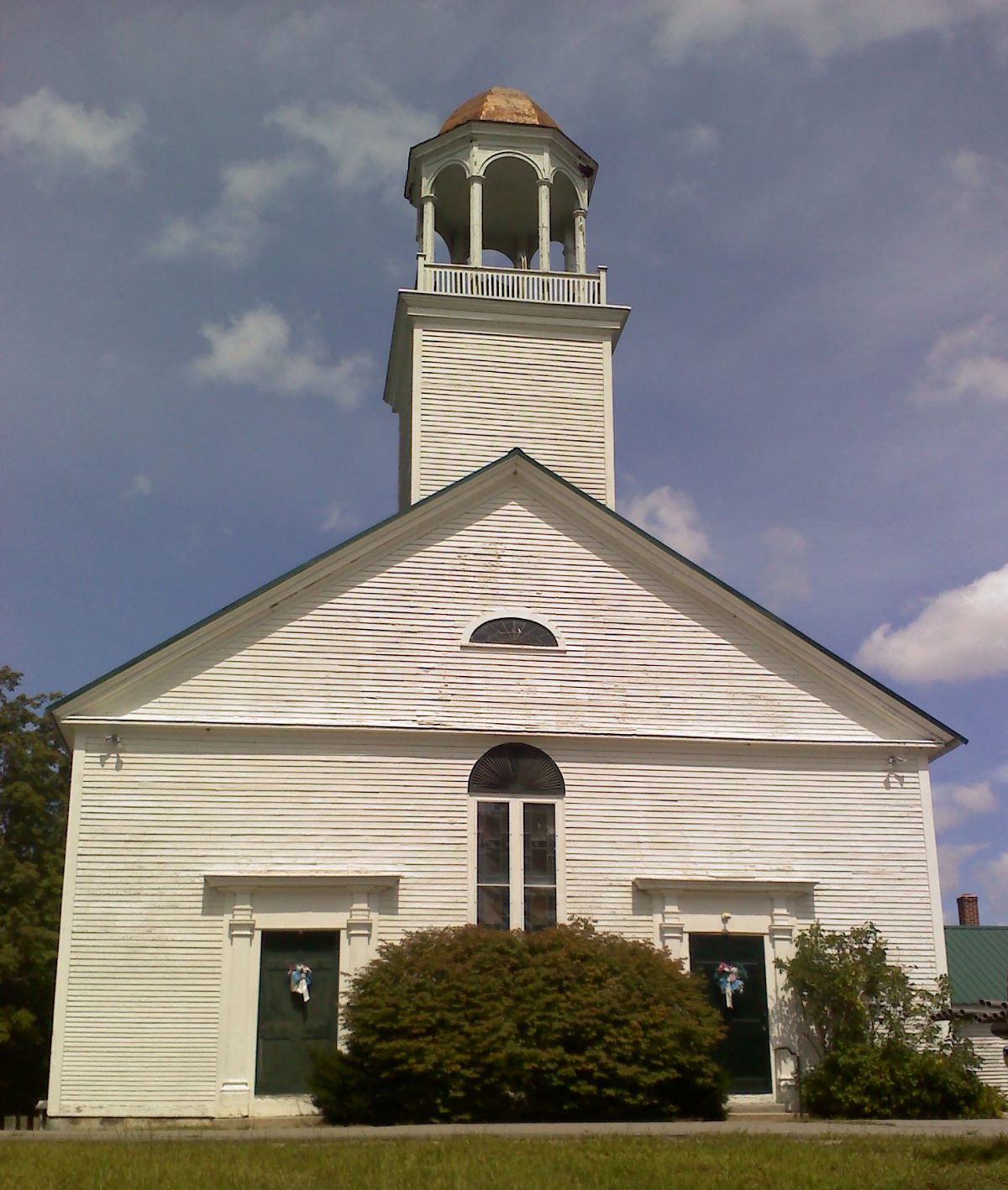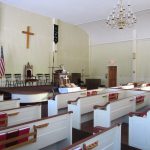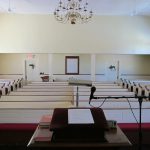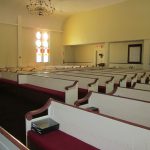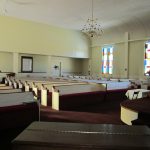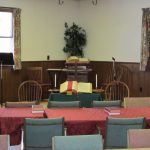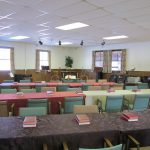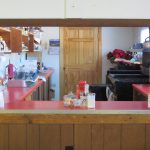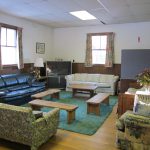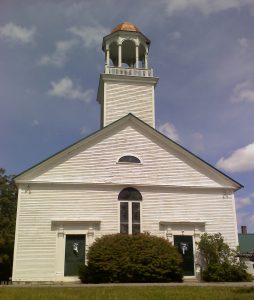
Front of original meeting house
The Sanctuary was built and dedicated in 1828. A more recent addition includes a kitchen, two bathrooms, and the Fellowship Hall.
Accessibility: A ramp walkway leads to the door between the Sanctuary (the left side of the building) and the Fellowship Hall (on the right), providing easy access to both without stairs.
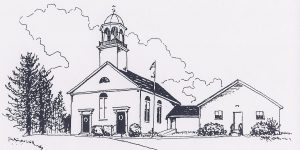
Sketch of outside of church showing the Sanctuary on left and the Fellowship Hall on right
Some pictures of the inside of the Sanctuary:
- Sanctuary as seen from the left
- Sanctuary as seen from the pulpit
- Sanctuary as seen from the left-front
- Sanctuary as seen from the right-front
Some pictures of the inside of the Fellowship Hall:
- Fellowship Hall close-up with tables set for Winter Worship
- Fellowship Hall tables set for Winter Worship
- Pass-thru window to kitchen
- Living room nook in the Fellowship Hall
